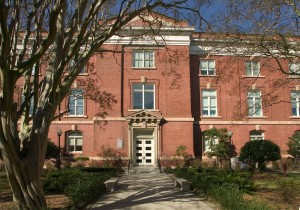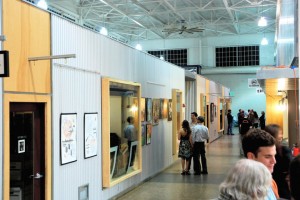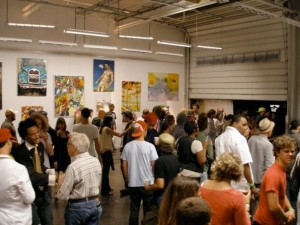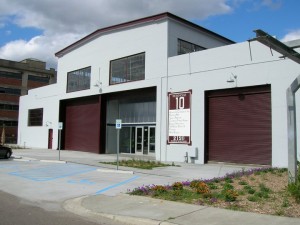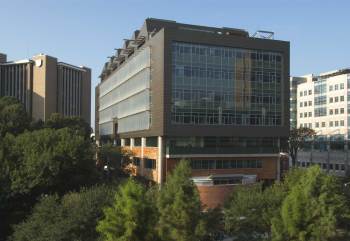Building
RESTORATION AT THE BUILDING LEVEL
The construction and operation of residential and commercial buildings consume as much as 40 percent of the energy used in the United States today.  Reducing the amount of energy a building consumes requires changing the way we design, build, operate, and maintain them.
We look to make buildings more efficient and healthier for the people inside.  We recognize that buildings fill an economic role in the community and are an important part of the social system.  We make buildings more efficient by maximizing existing space, improving operations, and investing in energy efficiency to cut costs.  The need for energy efficiency will continue to grow as we work to reduce our carbon footprints and seek to capitalize on our investments.
Good urban form and financing alone are not enough to create a sustainable project.  Looking at the purpose, the need, and efficiency of a building from the inside out are equally important.
Our buildings should:
- Keep us comfortable, improving worker productivity
- Be seamlessly linked to their surroundings
- Respect the pedestrian and the form of public space
- Grow from local climate, history and building practice
- Provide a clear sense of location, weather and time
- Be preserved when historic in nature, affirming the continuity and evolution of urban society
Sample of Building Level CityCraft Projects
10 Storehouse Row
- Location: North Charleston, SC
- Building type: Office, warehouse, event space, restaurant
- Historic rehabiliatation, adaptive re-use
- 38,400 sf warehouse built in 1939 as part of the Charleston Navy Yard’s buildup for WWII
- Originally constructed as part of WPA and PWA efforts
- Identified as a contributing structure in The Charleston Navy Yard Historic District
- Historic tax credits utilization
- Completed 2006 – 2007
- Featured in New York Times
- 2008 South Carolina Historic Preservation Award Winner
10 Storehouse Row is a Swiss Army knife of spaces ‚Äî it switches roles¬†to serve many purposes. It’s a gathering place for workers from the Old¬†Navy Base who eat at the caf√©. It’s a studio space for artists who use one of¬†its glass cubicles. It’s been a screening room for visual arts documentaries,¬†and is home to a variety of professional organizations including Vapor Apparel, one of the fastest growing companies in the region. ¬†There’s a spacious area where art is displayed and receptions are held. ¬†The building is a microcosm for the larger Navy Yard and Noisette Community, reflecting the diverse range of activity and progress the area has achieved during its comprehensive revitalization.
History
The Charleston Naval Yard was closed in the mid-90s as part of the 1993 Base Realignment and Closure Act. The Noisette Company, LLC (TNC) acquired 340 acres of the former naval base between 2003 and late-2006—including 10 Storehouse Row—with plans to redevelop the Navy Yard into a vibrant, high density, mixed-use community that includes residential, office and retail.
When 10 Storehouse Row was acquired, the building was being used as a neglected, low-rent warehouse.  It had suffered many years of inadequate and deferred maintenance. Despite the dingy interior, natural light flooded the building through magnificent clerestory windows. Despite the dingy appearance, we saw potential in the historical structure. The entire shell and steel-structure of the building was preserved as were the bridge crane, side garage doors, clerestory windows and the train tracks leading to the front door.
New design and architectural concepts for the building’s reuse and renovation became a reality when the newly formed American College of the Building Arts (ACBA) approached TNC in early 2005 seeking a home for the college’s working shop spaces. TNC agreed to provide approximately 20,000 square feet of workshop studios in the east half of the building to meet the College’s needs. The remaining space, on the west half of the building, was designated as a public galleria that would house a combination of professional design offices, artist studios and restaurant space. Further, a 5,000 s.f. event space was programmed in the central area of the building.
The design for the reuse of 10 Storehouse revolved around natural light. BNIM Architects specified transparent and translucent materials to be used for partitions capitalizing on the natural light flooding in from the clerestory level. Other materials were chosen to fit with the industrial nature of Storehouse Row. Natural wood was used in storefront situations as a reminder of shipping crates that the building once warehoused. Corrugated metal, a material commonly used in construction of Navy Yard warehouse buildings, was used to envelop the artist studios. To capture indirect light, triple-wall polycarbonate was used for each artist’s studio skylights.
The first major challenge for the project team was the timeline for ACBA, which required that the college’s workshops be operational in August, 2005 for the college’s inaugural class. To accommodate this schedule, Bovis Lend Lease, TNC’s construction manager, split the project into halves, focusing on the east half of the building first, completing the ACBA project prior to starting work on the west half.
The strategy was successful and ACBA’s students began classes in mid-August 2005. The west half of the building was completed over the next eight months with the shell building improvements being completed in March 2006 and final tenant build-outs completed first quarter, 2007.
An additional challenge was related to heating and cooling the large building. From the beginning, the team decided that heating and cooling the entire building would be wasteful and ineffective. With assistance from DWG Consulting Engineers, the team designed a system to individually heat and cool the artist spaces, office suites and restaurant using a highly efficient central chilled water system. While this could have been accomplished using a much less expensive split system, TNC did not want individual condensing units scattered around the site, or on the roof. To increase the comfort of the non-conditioned open areas, large twelve-foot diameter ceiling fans were installed to provide constant airflow and a pleasant environment during summer months. Radiant heaters were hung in key locations providing warmth for special events during cooler months.
To meet its environmental goals, 10 Storehouse uses two-button flush toilets, waterless urinals and low-flow faucets to conserve water. The common area lights are controlled by timers and photocells. With the influx of natural light in the building, during daylight hours, lights are usually unnecessary and many of the tenants rely solely on natural light. When lights are required in the evening or on overcast days, high efficiency fixtures are used throughout the building. As mentioned earlier, the project team selected a highly efficient central HVAC system.
Project Success
10 Storehouse Row is a financially successful project, though that is not the only factor by which the TNC measures the projects success. 10 Storehouse Row also provides intangible benefits by creating a community gathering place, physically displaying the project’s values, and recruiting new tenants, residents, and media attention for the broader Navy Yard project.  The buidling acts an a small busines incubator, allowing space for growth and creating a diverse business environment unique to the area.
As the project has matured, 10 Storehouse has become the Urban Clubhouse for The Navy Yard at Noisette. The building is open to the public during normal business hours and allows visitors an opportunity to experience a historic navy-built warehouse. While the project was renovated into commercial space to generate revenues, one of the most important benefits to TNC is the increased traffic into The Navy Yard. A 5,000 square foot space is designated for artistic exhibition use which is utilized by the building’s tenants, rented to community and business groups, and individuals. In particular, the arts community has taken advantage of 10 Storehouse Row for art projects, art exhibits, art fundraisers, and documentary screenings. Other groups have hosted parties, silent auctions, school awards ceremonies, chess tournaments and wedding receptions. At the entrance to the building, TNC has installed a permanent display describing the building’s history and its transformation to the Urban Clubhouse it is today.
10 Storehouse is more than an isolated adaptive re-use project. The building is a true catalyst for positive change in the Navy Yard and in the City of North Charleston.
For pics, go here
The University of Texas Health Science Center at Houston School of Nursing and Student Community Center  - (UT School of Nursing and Student Center)
John L. Knott, Jr. contracted as a sustainable development advisor for this project
Overview:
- Location: Houston, TX
- Building type(s): Higher education, Health care, Laboratory
- New construction
- 195,000 ft2 (18,100 m2)
- Project scope: 8-story building
- Urban setting
- Completed August 2004
The state-of-the-art University of Texas Health Science Center at Houston’s School of Nursing and Student Community Center is situated on a small, urban site adjacent to Fay Park, within the heart of the Texas Medical Center campus. A pedagogical model of wellness, comfort, flexibility, environmental stewardship, and fiscal responsibility, it continues the University’s shift toward healthy, environmentally responsible actions.
The building program balances the community and individual needs of the students and faculty. Study and support spaces help accommodate the needs of the many nontraditional students in the program. All the departments of the school share the classroom and practical lab spaces.
This project was chosen as an AIA Committee on the Environment Top Ten Green Project for 2006. It was submitted by BNIM Architects, in Kansas City, Missouri, who designed the project in collaboration with Lake|Flato Architects, in San Antonio, Texas. Additional project team members are listed on the “Process” screen.
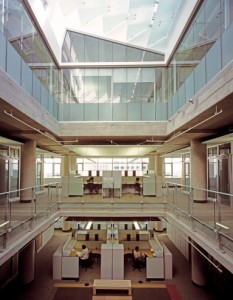
Three-story atria, including the one shown in this photo, carry light deep into the space. Credit: Hester + Hardaway
Environmental Considerations:
The School of Nursing and Student Community Center has established benchmarks for healthy buildings, daylighting, visual acuity and cognitive learning, pedagogy and the capacity to learn and collaborate, flexibility, durability, and reduced operating costs.
The building is expected to use 41% less energy than a conventional, minimally code-compliant building. Due to the building’s undesirable orientation, harsh environmental conditions, and demanding program requirements, each of the four elevations and the fifth facade, the roof, uses unique strategies to accept desired daylight and reject unwanted heat. Three vertical atria, a horizontal atrium, a breezeway, and perimeter operable windows provide occupants with natural light and ventilation and connect the building to its site and environment.
Underfloor air distribution increases energy efficiency and thermal comfort. This raised floor, as well as demountable partitions, also allows for revisions to the interior design, accommodating changing needs.
Building materials were selected to minimize environmental impact. They include reclaimed brick and cypress and recycled-content aluminum panels, structural steel, and concrete. Low-emitting materials protect indoor air quality. Three-fourths of the building’s demolition and construction waste was salvaged or recycled.
Water-conservation strategies, including rainwater harvesting, waterfree urinals, and efficient fixtures, amount to a 48% reduction in potable water use, compared to a baseline calculation.
For more on this project, please go here
For pics, go here

